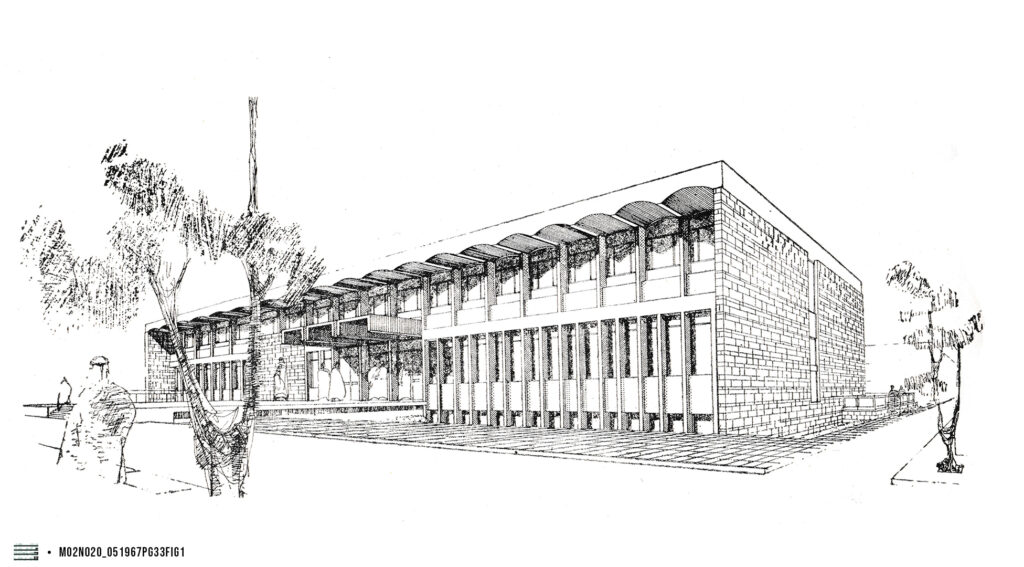Daraa City Hall

Architect: Abd al-Rauf al-Kasm, Youssef Abu Hadid
Year: 1966
City: Daraa, Syria
Building use: Administrative, Government
Status: built
Team: –
Daraa’s city hall was designed through an architectural competition in 1966 in the heart of the city of Daraa. The first prize was granted to the collaborating architects Abd al-Rauf al-Kasm and Youssef Abu Hadid in their joint firm.01
This building is situated on the same street as the historical Serail (the Ottoman government building) of Daraa’, and is adjacent to the Serail square. The site is surrounded by streets from three sides and has a 14-meter setback transformed into a garden. A central pathway within the garden rises a few steps and leads to the building’s main entrance hall, forming an exterior continuation of it. Additionally, the building overlooks a 14-meter-wide back garden, crossed by two car entrances that connect to the basement by two separate ramps.
The building is two-storeys high with an elevated basement rising 80 centimeters above ground level. Its overall form consists of a simple rectangular mass, with both the northern and southern facades featuring a 1.4-meter recess framed by two protruding walls on either side, and crowned with a roof of continuous vaults throughout the length of the facades. The main entrance in the northern facade is shaded with a canopy.
01 As mentioned in;
(“مسابقة تصميم دار البلدية بدرعا،” المهندس العربي، أيار 1967.) And (روا حورانية، الدكتور المهندس يوسف أبو حديد عمارة بسيطة بنكهة محلية، (بدون تاريخ).) [“Daraa City Hall Design competition,” The Arab Engineer, May 1967.] and [Rawa Houraniah, Prof. Eng.Youseph Abu Hadid simple architecture with a local flavor, n.d.]
The building is two-storeys high with an elevated basement rising 80 centimeters above ground level. Its overall form consists of a simple rectangular mass, with both the northern and southern facades featuring a 1.4-meter recess framed by two protruding walls on either side, and crowned with a roof of continuous vaults throughout the length of the facades. The main entrance in the northern facade is shaded with a canopy.
Even though the program and economic constraints of the competition did not allow for more than one building in the design, the architects still managed to ensure maximum independence for the disparate departments. Each section was designated for a specific function and they were all organized by the same repeated module (grid) of 1.3 meters, which led to optimizing space utilization and shortening walking distances between any two points. 03
03 “مسابقة تصميم دار البلدية بدرعا.” (المصدر نفسه.) [“Daraa City Hall Design competition.” (Ibid.)]
The main entrance hall is located on the ground floor of the northern facade that overlooks the main street. It contains a stairway and is separated from the corridor that leads to the offices by a row of columns. The ground floor also contains service departments that require direct contact with the public, namely: The Administrative Affairs Department, The Public Health Department, and The Water and Sanitation Department. The Water and Sanitation Department offices are situated in the middle of the rectangular plan and indirectly open to the main entrance hall. The Public Health Department is located on the eastern part of the ground floor and can be accessed through an entrance in the eastern facade. Lastly, The Administrative Affairs department takes up the western part of the ground floor.
The first floor provides a somewhat quieter environment than the ground floor, one that is better suited for departments that interface with the public a lot less; Namely: The Technical Affairs Department and The Municipal Council. Other amenities are housed in the basement, and these include: car repair and maintenance, a warehouse for fuel and heating boilers, and a lounge for drivers.
The design of the northern and southern facades was influenced by the structural elements of the building. Short and wide windows on the upper floor were a result of the substantial succession of columns at 2.6-meter intervals, while the number of columns was doubled on the ground floor, resulting in a sequence spaced 1.3 meters apart. That in turn created long and narrow windows interrupted only by a horizontal element indicating the end of the ground floor and the beginning of the basement.
Side elevations incorporated black volcanic stone widely available in the region, and had one narrow vertical opening extending along the height of the building. The structural design on the other hand was simple and straightforward, with small span lengths following the design module and hollow concrete blocks only used in the basement slab.04
04 “مسابقة تصميم دار البلدية بدرعا.” (المصدر نفسه.) [“Daraa City Hall Design competition.” (Ibid.)]
01 As mentioned in;
(“مسابقة تصميم دار البلدية بدرعا،” المهندس العربي، أيار 1967.) And (روا حورانية، الدكتور المهندس يوسف أبو حديد عمارة بسيطة بنكهة محلية، (بدون تاريخ).) [“Daraa City Hall Design competition,” The Arab Engineer, May 1967.] and [Rawa Houraniah, Prof. Eng.Youseph Abu Hadid simple architecture with a local flavor, n.d.]
02 “مسابقة تصميم دار البلدية بدرعا.” (المصدر نفسه.) [“Daraa City Hall Design competition.” (Ibid.)]
03 Ibid.




