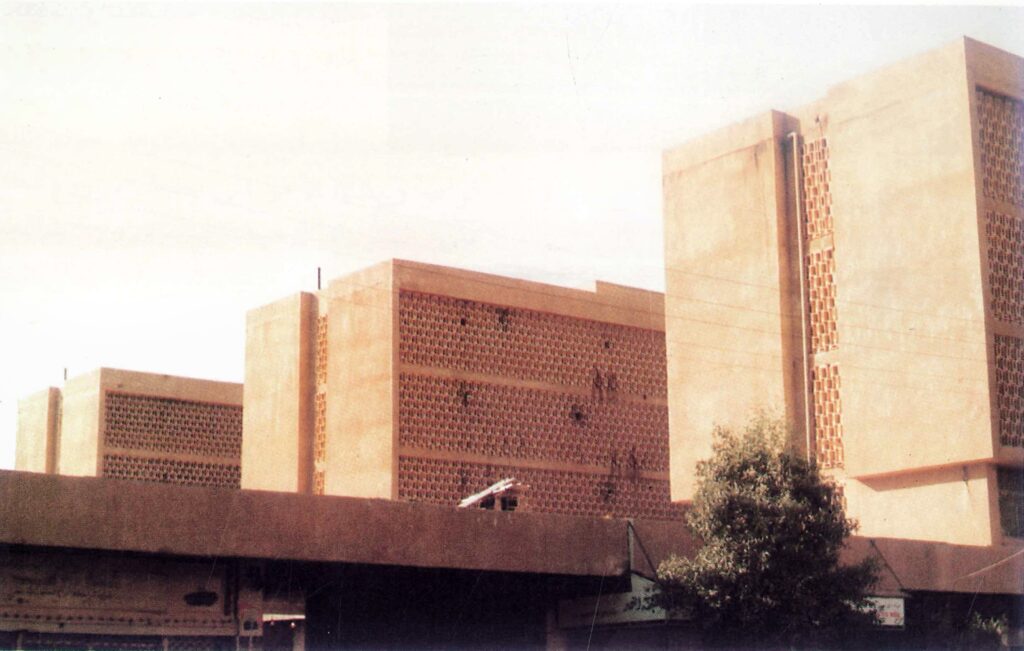Commercial and governmental complex of Deir Ezzour

Architect: Bashir Muhandis
Year: 1971
City: Deir Ezzour, Syria
Building use: Government, Public
Status: built
Team: –
The commercial and governmental complex of Deir Ezzour stands along the axis of the suspended bridge of Deir Ezzour to the southwest, near the banks of the Euphrates River. It occupies a large rectangular plot that was once part of ‘AlDer AlAtiq’ (the ancient monastery) district,01 the former historic core of the city of Deir Ezzour. This area was demolished in 1968 in favor of the state’s modern projects, including the construction of the complex among other projects. 02
The complex is comprised of four main blocks connected by the ground floor, which spans the entirety of the site and is covered by a thick ceiling slab that extends beyond the floor slab, serving as a foundational plane above which masses appear to float. All four blocks have a very similar design, with a rectangular form that incorporates a subtle transitional recess at the first floor where each block meets the ceiling of the ground floor.
The largest block in the northeast is seven storeys high and home to the Deir Ezzour City Council. It has a terrace on the final floor partially covered with a receded slab that has three square skylights.
The three other identical blocks are situated at the opposite end of the complex. They are four storeys high, and house several government departments such as the Industrial Bank, the Euphrates Basin Investment Corporation, the Directorate of Social Affairs and Labor, the General Organization for Seed Propagation, and the Pharmacists’ Union.
01 سلسلة أعمال المعماريين بحلب: أعمال المهندس المعمار بشير مهندس, مجلد 2 (نقابة المهندسين – فرع حلب, 1998). [Architect’s Work in Aleppo Series: The Work of Architect Bashir Muhandis. Vol. 2 (Syrian Engineers Syndicate – Aleppo branch, 1998).]
02 The eastern corner of the district that overlooks AlAtiq bridge (the ancient bridge) was the only part left undemolished.
(رامي خطاط، “دير العتيق.. أحداث الهدم مازالت تروى ليومنا هذا،” هنا دير الزور، كانون الأول 25، 2020، .) LINK [Rami Khattat, “AlDeir AlAtiq..the events of the demolishment are recounted to this day,” December, 25, 2020.]
The main facade of each block is divided into sections by solid horizontal elements, with windows in each section clad in concrete colestra blocks.03 The side facades on the other hand are entirely solid, save for a single, long, and narrow opening in each.
At the core of the complex is an open green space with a central water fountain and two smaller fountains on either side of it. Some retail stores are arranged around this core, overlooking the wide arcades that encircle it, while others are located on the perimeter of the complex, overlooking the surrounding streets.
The architectural style on display in this project, characterized by its simple forms, has been attributed by some sources to a mid-twentieth-century architectural movement that exalted the virtues of orthogonal lines in modern cities – seen in things such as sewage infrastructure, roadways, pavements, etc. – and claimed that orthogonality is necessary for the well-being of the city.04
Unfortunately, the complex has suffered extensive damage in recent years, but in 2021 there were some attempts by the Deir Ezzour City Council to begin the rehabilitation effort. 05
03 ‘Colestra blocks’ refers to hollow ornamental concrete blocks used for aesthetic purposes in buildings’ facades.
04 سلسلة أعمال المعماريين بحلب: أعمال المهندس المعمار بشير مهندس. [Architect’s Work in Aleppo Series: The Work of Architect Bashir Muhandis.]
05 [Twasol, “Deir Ezzour City Council workshops have contracted with the General Construction Company and commenced in the first phase of the rehabilitation of the City Council headquarters located in the government complex, in preparation for the return of commercial life to the complex and the surrounding area,” LINK
01 سلسلة أعمال المعماريين بحلب: أعمال المهندس المعمار بشير مهندس, مجلد 2 (نقابة المهندسين – فرع حلب, 1998). [Architect’s Work in Aleppo Series: The Work of Architect Bashir Muhandis. Vol. 2 (Syrian Engineers Syndicate – Aleppo branch, 1998).]
02 The eastern corner of the district that overlooks AlAtiq bridge (the ancient bridge) was the only part left undemolished.
(رامي خطاط، “دير العتيق.. أحداث الهدم مازالت تروى ليومنا هذا،” هنا دير الزور، كانون الأول 25، 2020، .) LINK [Rami Khattat, “AlDeir AlAtiq..the events of the demolishment are recounted to this day,” December, 25, 2020.]
03 ‘Colestra blocks’ refers to hollow ornamental concrete blocks used for aesthetic purposes in buildings’ facades.
04 سلسلة أعمال المعماريين بحلب: أعمال المهندس المعمار بشير مهندس. [Architect’s Work in Aleppo Series: The Work of Architect Bashir Muhandis.]
05 [Twasol, “Deir Ezzour City Council workshops have contracted with the General Construction Company and commenced in the first phase of the rehabilitation of the City Council headquarters located in the government complex, in preparation for the return of commercial life to the complex and the surrounding area,” LINK








