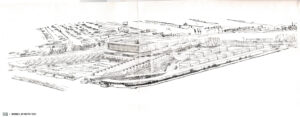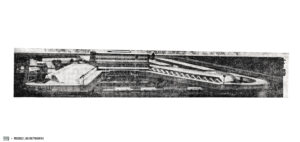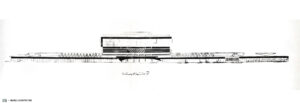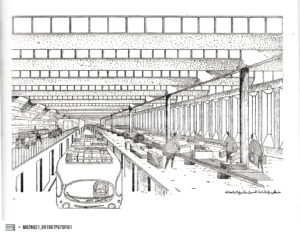Damascus Car and Bus Station - 3rd prize
The Damascus Car and Bus Station project, announced through an architectural competition in 1967, aimed to establish a central transportation hub in the heart of the city, the Baramkeh area. The third prize in the competition was awarded to the Syrian engineer Sabri AlMalki.01
The station in AlMalki’s proposal consisted of a Y-shaped structure with a prominent hotel and management block that extruded from the intersection of its three branches. Each branch, as well as the enclosed space in between, was assigned a specific function. Along the length of the station from the front, a market comprising approximately 60 stores was added, offering the potential to transform the area into a vibrant commercial center.
01 الياس شاهين، مشاريع مسابقة إنشاء محطة دمشق لانطلاق السيارات والباصات، المهندس العربي، أيار 1967. [Elias Chahine, Damascus Car and Bus Station Construction Competition Proposals, The Arab Engineer, September 1967.]
Apart from the central area, the station had two primary levels:
The Basement: where the largest area for car and bus circulation was allocated, containing sidewalks, utilities, and the repair and maintenance center. This floor covered an area of 10,000 square meters, which is more than twice of ground floor.
The Ground floor: included in its core: the lobby, waiting halls, ticketing, first aid station, etc. The northern branch was designated for small vehicles and attached facilities, while the southern branch was designated for bus facilities. The final branch in the east held spaces for administration offices, seasonal vendors, and bus docks.
All circulation, whether pedestrian or vehicular, followed a one-way route with no intersections. That ensured smooth traffic flow, with all vehicles entering from the southwestern corner that is connected to Al-Mujtahid Street. Buses would descend on a ramp to the southern branch, where their roofs would be on the same level with the ground floor, facilitating the unloading of luggage typically stored “above deck”. Passengers could get off the buses and proceed to claim their luggage from the ground floor, and buses would then continue to the repair and cleaning stations before ascending to the ground level for parking. Upon departure, buses were to follow the same route to pick up the luggage from the same unloading area, proceed to passenger docks in the eastern branch at ground level, and finally depart from the station through the exit located in the northeastern corner of the site. The circulation of taxis was similar to that of buses, operating independently with zero intersections.
The hotel was at the heart of the project, showcasing distinct architectural treatments of masses and facades guided by functionality. Its second and third floors contained the hotel rooms and featured a recessed glass structure with vertical sunshades, framed by a solid enclosure that extended to the southern and northern facades. The first floorhad an extended mass and contained the restaurant, lounges, praying hall, drivers’ lounge rooms, and other services. The facade of this level was split horizontally into strips, and had a recession in its center.
Various structural slab systems, including pyramidal mushroom slabs, sawtooth slabs, and shell structures were employed in the design, reflecting Sabri AlMalki’s background as a civil engineer. This selection of structural systems contributed to the distinct appearance of the station from different vantage points.
The jury recognized that this proposal had undergone a thorough and precise research and development process, as it was seemingly a final project ready for implementation. Notably, this submission stood out due to the designer’s reliance on statistics regarding the number of buses, cars, and passengers expected to use the station daily or during specific periods.02
02 Ibid.
01 الياس شاهين، مشاريع مسابقة إنشاء محطة دمشق لانطلاق السيارات والباصات، المهندس العربي، أيار 1967. [Elias Chahine, Damascus Car and Bus Station Construction Competition Proposals, The Arab Engineer, September 1967.]
02 Ibid.





