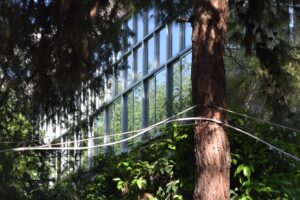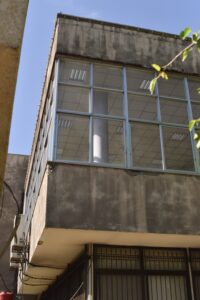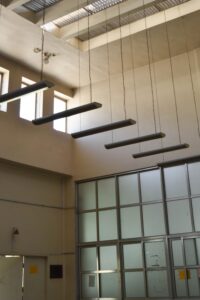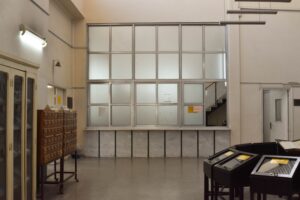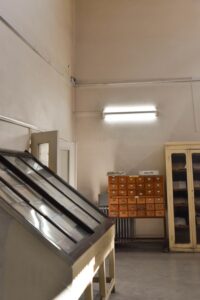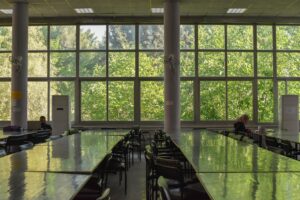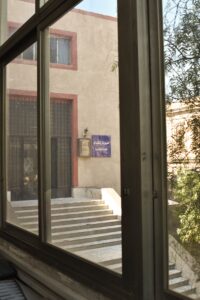Central Library of Damascus University
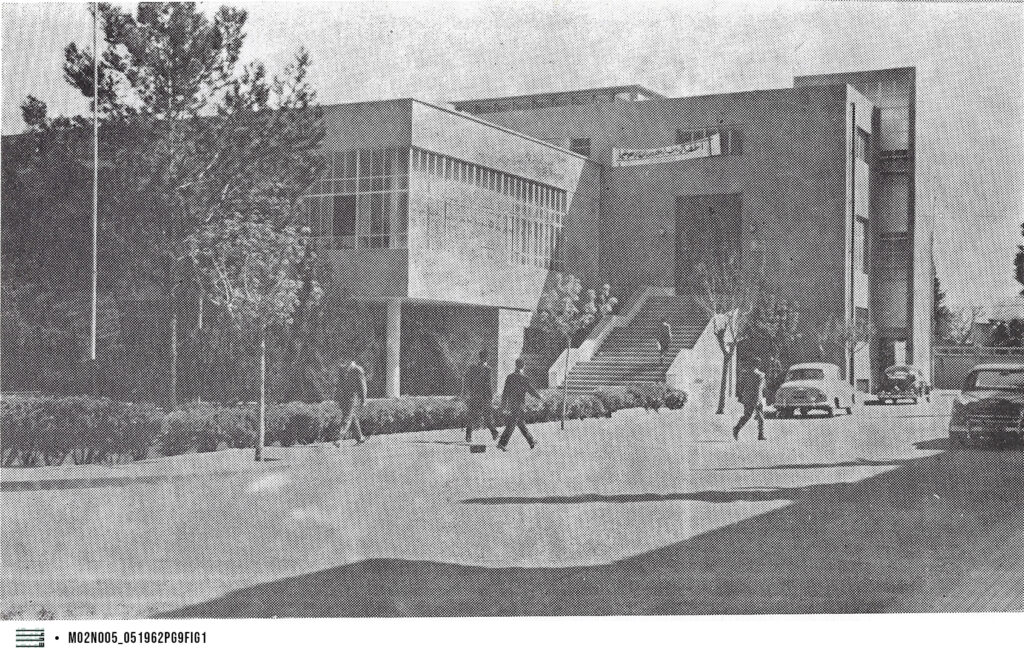
Architect: Khalil Al-Farra
Year: 1952
City: Damascus, Syria
Building use: Educational, Public
Status: built
Team: –
Among types of modern structures, public libraries are most indicative of the development of contemporary architecture and its approach in linking design and aesthetic with function and purpose.” – Khalil Al-Farra.01
In the 1950s, Prof. Constantin Zureiq, Head of Damascus University at the time, commissioned Syrian Architect Khalil Al-Farra to design several new buildings for the university, and the Central University Library was the second of such projects.02 The establishment of the library was officially authorized in 1952.
It was up to Zureiq to select the project’s location on university grounds, but the pool of options was limited. The Damascus University campus at this point was comprised of two sections, separated by a main street named after the university. The first contained the medical faculties and the administrative department of the university. It was the first to be considered but had very little room for new construction, and it was deemed preferable for it to remain
01 خليل الفرا، مكتبة جامعة دمشق، المهندس العربي، أيار 1962، 5. [Khalil Al-Farra, the library of Damascus University, The Arab Engineer, May 1962, 5.]
02 خليل الفرّا، سبعون عاماً في العمل الهندسي، 2007. [Khalil Al-Farra, Seventy years of Engineering work, 2007.]
exclusive to medical students. The choice ultimately landed on the second section of the campus, and the library would be built on a part of the entry garden preceding the Faculty of Law (previously Al-Thakana AlHamidiye or military housing) south of the campus’s main entrance.
Al-Farra prioritized preserving as much of the existing garden as possible and tried to avoid causing any obstruction or overshadowing of nearby buildings (particularly the adjacent Faculty of Law). In general, he strived to maintain coherence with the building heights and aesthetics of the area. Design choices were therefore heavily influenced by the site’s surroundings, from the garden north of the library to the bustling Baramkeh Street (or University Street) to the south, to the nearby Baramkeh train station.03 This resulted in a mass of simple, interlocking rectangular blocks of varying heights arranged based on the requirements of the site.
The highest block primarily accommodates book warehouses across five levels, along with administrative offices, the catalog and index hall, and other functions. It appears solid and opaque compared to the other blocks, which helps it serve as a massive sound wall isolating the main reading hall to its north from the noise of the street to its south.
03 Al-Baramke train station was implemented in 1895 and demolished in the sixties in favor of the Car and Bus station project.
(ياسر حمزة، “محطة دمشق…أقدم محطة قطار في سورية،” جريدة الثورة، تموز 16، 2023. LINK [Yasser Hamza, “Damascus Station…the Oldest Train Station in Syria,” Al-Thawra Newspaper, July 16, 2023.
The main reading hall provides a calm environment for readers, overlooking the garden and offering views of the city skyline while utilizing as much indirect natural light as possible through its large windows. It occupies its own block, attached to the warehouse block on its northern side and elevated to the first floor on a grid of receding columns, making it seem like a transparent, floating cube, and giving the library as a whole a sense of lightness among the neighboring buildings.
04 الفرا، “مكتبة جامعة دمشق.” [Khalil Al-Farra, “The library of Damascus University.”]
05 Ibid.
In his design process, Al-Farra outlined key aims and functions for the university library, including document preservation, maximizing worker speed and efficiency, and creating a serene atmosphere to attract readers. He defined three main circulation routes: crowd circulation within the library, the movement of books from arrival to the warehouses, and the movement of books from the warehouses to readers and back again. Al-Farra also recognized the specific functions of university libraries, catering to both a large undergraduate student population, as well as postgraduate students and researchers who require access to far more extensive collections.05 To address these functions and aims, the design included four main functional bodies connected horizontally and vertically, which are: the book warehouses, a catalog/index hall, the reading halls, the administration section along with the technical facilities.
The ground floor contains the secondary reading hall (now the theology reading hall) which can be accessed through a minor entrance on the northwest. It also contains offices and bathrooms, accessible via a service entrance that opens directly onto the main inner stairwell.
The main floor of the project, the first floor, features the library’s primary entrance which is accessible via a wide external staircase. The entrance opens to a small hall containing a control room, a cloakroom, and the main stairwell leading to other levels. To the left of the entrance is a double-story catalog and index hall that serves as the library’s spine, connecting all functions within the building and facilitating horizontal movement for both staff and visitors; vertically, its two-story design enables controlled access to second-floor halls and maintains visual continuity between the two levels. It is strategically placed in a central location with access to the entrance hall and the checkout office that, in turn, directly connects to two reading halls on either side of it. This arrangement enables the consolidation of the attendant’s office and the aforementioned checkout office in one, reducing the number of required staff on hand. Its central location means it has no openings, but it still has adequate natural light through ribbon windows under an elevated section of the ceiling.
The second and final floor houses a conference room and four private reading halls of varying sizes, accessible via a deck-like corridor overlooking the index hall.
The book warehouses comprise a block spanning five-storeys: the basement and ground floor, each 3 meters high and on the same level as the rest of the building; the first floor is divided into two half floors, each 2.5 meters high; and the second and final floor is 2.8 meters high. The plan of the warehouse floors consists of parallel rows of bookcases with a total capacity of 300,000 volumes, in the center of which is the vertical circulation core with metal stairs and elevators. Additional facilities for printing, binding, copying on film, and other services are located in the basement and ground floor.
The southern facade features windows in a variety of shapes and dimensions, reflecting the arrangement of functions within the building and adding texture to the facade. It can be visually divided into 4 distinct sections. The first and biggest section is taken up by the warehouses, which have elongated rectangular windows, each divided into four parts by horizontal concrete sunshades, and are proportional in width to the corridors between the bookcases. On the upper left side of the facade is the second section, taken up by private reading halls and administration offices that have large, double-framed windows with square grills topped by a row of small rectangular windows. The third section of the facade covers the elevated part of the basement, which is illuminated by a row of small rectangular windows along the bottom edge of the ground floor. The fourth and final section is the stairwell, which features glass facades on both the northern and southern sides, enclosed within a solid concrete frame.
The building’s exterior surfaces were coated with sprayed concrete. The structure is a concrete skeleton, and to decrease the thickness of the slabs of the warehouses, which are under far greater static loads than the rest of the building, the number of columns was increased and arranged using the same grid as the bookcases.
Because of the project’s budgetary constraints, cost-effective materials were chosen for most finishing works such as cladding and flooring, except for the reading hall ceiling, which was covered with high-quality soundproofing sheets that were also used to hide light fixtures. Additionally, a hydronic (liquid-based) radiant heating system was incorporated into the design. 06
01 خليل الفرا، مكتبة جامعة دمشق، المهندس العربي، أيار 1962، 5. [Khalil Al-Farra, the library of Damascus University, The Arab Engineer, May 1962, 5.]
02 خليل الفرّا، سبعون عاماً في العمل الهندسي، 2007. [Khalil Al-Farra, Seventy years of Engineering work, 2007.]
03 Al-Baramke train station was implemented in 1895 and demolished in the sixties in favor of the Car and Bus station project.
(ياسر حمزة، “محطة دمشق…أقدم محطة قطار في سورية،” جريدة الثورة، تموز 16، 2023. LINK [Yasser Hamza, “Damascus Station…the Oldest Train Station in Syria,” Al-Thawra Newspaper, July 16, 2023.
04 الفرا، “مكتبة جامعة دمشق.” [Khalil Al-Farra, “The library of Damascus University.”]
05 Ibid.
06 Ibid.















