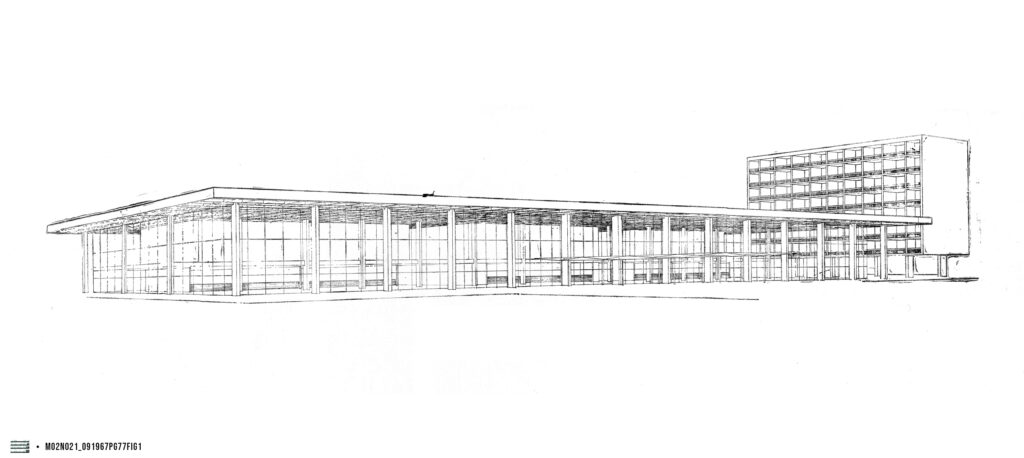Damascus car and bus station - 1st prize

Architect: Nizar Al-Farra
Year: 1967
City: Damascus, Syria
Building use: Infrastructure
Status: Competition proposal
Team: –
The Damascus Car and Bus Station project, announced through an architectural competition in 1967, aimed to establish a central transportation hub in the heart of the city, the Baramkeh area. The first prize in the competition was awarded to the Syrian architect Nizar Al-Farra.01
This proposal featured a three-floor station with an eight-story hotel parallel to its western side. The station’s design was characterized by its linear form, emphasized by the roof forming a horizontal streak atop a transparent mass, interrupted only by the vertical lines of columns. The hotel on the other hand provided a sense of contrast with its verticality and solid stone walls.
01 الياس شاهين، مشاريع مسابقة إنشاء محطة دمشق لانطلاق السيارات والباصات، المهندس العربي، أيار 1967. [Elias Chahine, Damascus Car and Bus Station Construction Competition Proposals, The Arab Engineer, September 1967.]
02 Ibid.
The design was based on a 2.35-meter square grid with no interconnection or overlapping. This modular approach was meant to facilitate quick construction without sacrificing quality, as well as enabling future expansion by manufacturing additional units when necessary.02
The station’s ground floor served as the primary level for the entry and departure of passengers and their luggage. From this level, passengers could ascend or descend half a floor to reach waiting halls that opened onto the platforms. This floor also contained travel offices and baggage claim and delivery centers.
The basement, accessible through an eastern stairway, contained platforms for large vehicles and more rooms for baggage claim and delivery, specifically for bus passengers wishing to leave directly through this lower level. It also included storage rooms, shelters, and other amenities.
Passengers of small vehicles could reach the first floor through a western stairway. This floor contained the car platform, luggage areas, offices, and a restaurant. Arriving passengers could leave this floor through the stairway on the far western end that leads directly to the ground floor and outside the station. A second floor was added for future expansion.
In this design, the movement of arriving and departing passengers was separated, as was the movement of passengers of small and large vehicles and buses, which eased the circulation of passengers and increased the efficiency and capacity of the station. This separation would start upon entry: Using gentle, smooth ramps, small vehicles would ascend half a floor, while large vehicles would descend half a floor. This design sidestepped any intersection or complexity in the circulation of all vehicles, resulting in a simple, one-way traffic circulation.
The station’s exterior was designed as a curtain wall, providing transparency to the form and creating the impression that the structure consisted only of a large floating canopy.
The jury noted that the design formed one cohesive architectural unit without disruptions, enabling the designer to provide simple solutions for circulation and traffic issues.03
03 Ibid.
01 الياس شاهين، مشاريع مسابقة إنشاء محطة دمشق لانطلاق السيارات والباصات، المهندس العربي، أيار 1967. [Elias Chahine, Damascus Car and Bus Station Construction Competition Proposals, The Arab Engineer, September 1967.]
02 Ibid.
03 Ibid.








