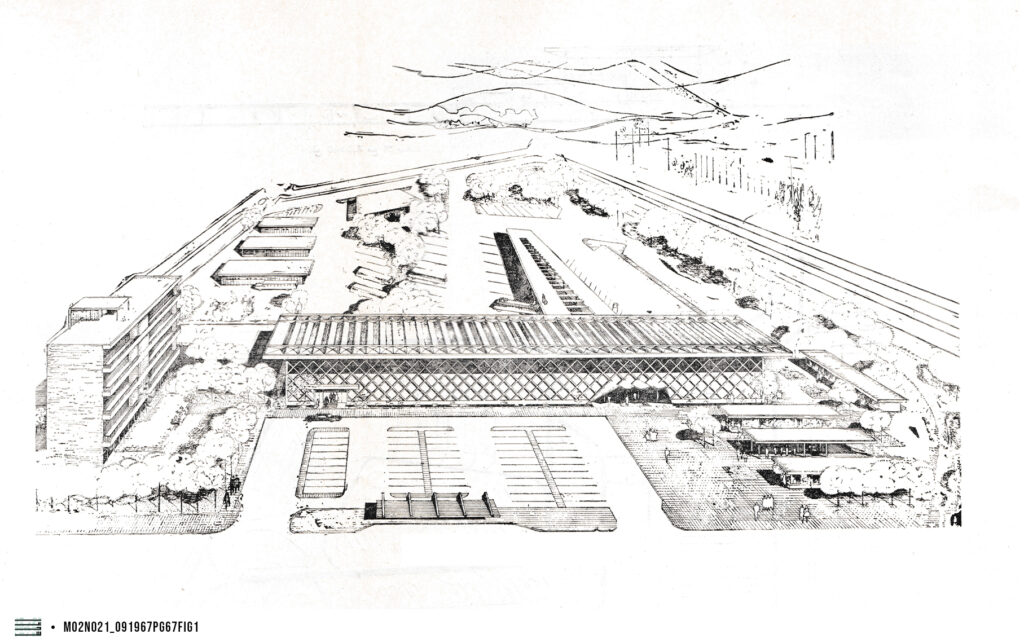Damascus Car and Bus Station - 4th prize

Architect: Paul Chiniarah
Year: 1967
City: Damascus, Syria
Building use: Infrastructure
Status: Competition proposal
Team: –
The Damascus Car and Bus Station project, announced through an architectural competition in 1967, aimed to establish a central transportation hub in the heart of the city, the Baramkeh area. The proposal of Syrian architect Paul Chiniarah was given an honorable mention in this competition.01
Chiniarah designed the station as a rectangular building with two main levels and a half floor in between. It had a flat protruding roof with a long, armlike canopy perpendicular to the main building which extended outward to mark the main platform for the departure of buses and cars. Surrounding the main body of the station were small independent units allocated for different functions such as: auto repair, car washes, and other services. A market is situated in the northwest corner outside the station to minimize pedestrian obstruction inside the main building. Finally, to the north of the station, there is a separate building that houses the hotel.
01 الياس شاهين، مشاريع مسابقة إنشاء محطة دمشق لانطلاق السيارات والباصات، المهندس العربي، أيار 1967. [Elias Chahine, Damascus Car and Bus Station Construction Competition Proposals, The Arab Engineer, September 1967.]
The ground floor of the main station building included the entrance hall that opened on the western facade, followed by a lobby, waiting lounges, a ticketing and luggage section, and other services for passengers. Stairs from this level led to the lower pavement level, which included services for drivers and porters along with the general facilities of the station. The middle floor contained the administration section, offices, and a restaurant.
Passengers could access the station from the southwestern entrance via The University Street which connected the station directly to the city. Upon arrival, travelers could hand in their luggage and purchase tickets before proceeding to the passenger platform. The platform stretched perpendicular to the station, allowing buses to onboard from the northern side and cars from the southern side.
The entire station’s façade consisted of glass equipped with a decorative square grid that was tilted at a 45-degree angle, serving both aesthetic and shading purposes. The building was described as “more akin to an elegant pavilion in an international exhibition”.
02 Ibid.
01 الياس شاهين، مشاريع مسابقة إنشاء محطة دمشق لانطلاق السيارات والباصات، المهندس العربي، أيار 1967. [Elias Chahine, Damascus Car and Bus Station Construction Competition Proposals, The Arab Engineer, September 1967.]
02 Ibid.



