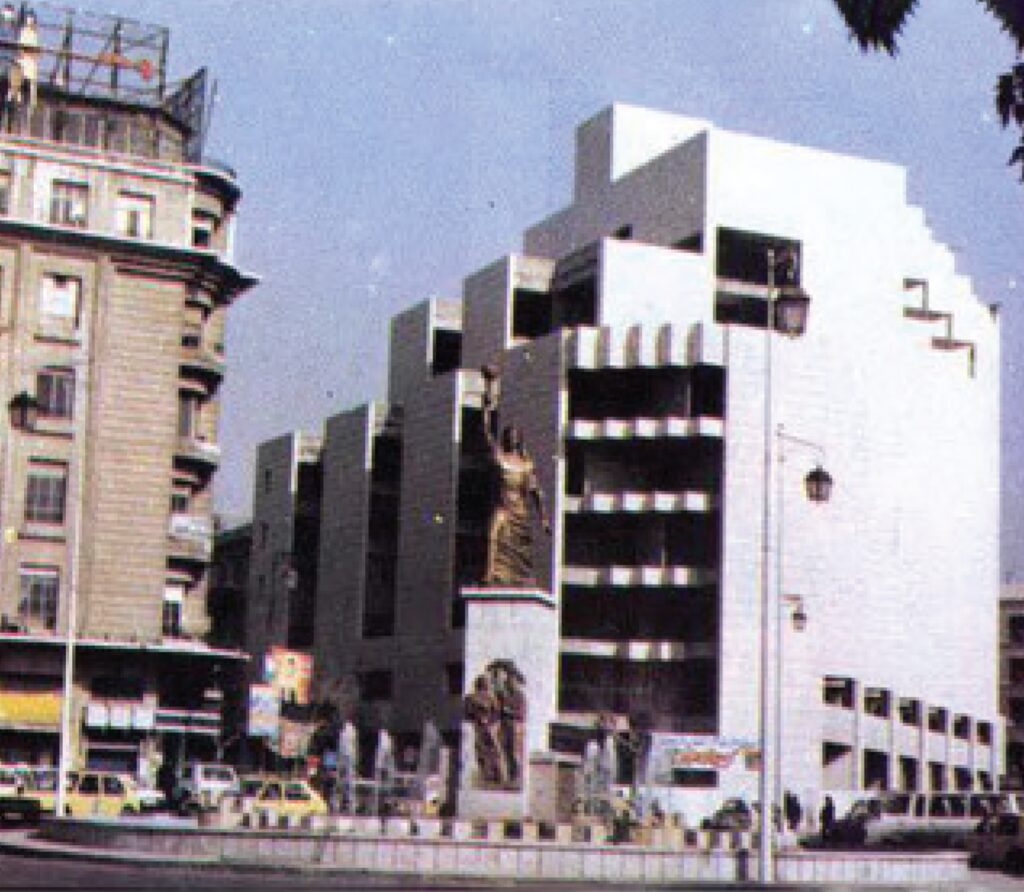Syrian Insurance Corporation building

Architect: Youssef Abu Hadid
Year: 1984
City: Damascus, Syria
Building use: Commercial
Status: built
Team: Peggy Assouad
The Syrian Insurance Corporation building was designed by Syrian architect Youssef Abu Hadid in 1984. Construction was carried out by The Military Housing Corporation using the slip-form method, reflecting a relative advancement in construction techniques in Syria at the time. The construction ended in 1989.
The building sits at the crossroads of Al-Salihiya Street and the ’29th of May’ street in Yousef AlAzme Square, with Mount Qasioun to the east as its backdrop. It shares this important commercial and governmental area in the heart of Damascus with several prominent buildings in modern Syrian architecture, such as the Damascus Governorate building.
The architect made extensive urban and spatial studies of the area in order to maintain coherence with adjacent building heights and ensure a seamless flow of traffic and pedestrian movement.01 However, the location of the plot in a bustling district in the city center presented its own set of design challenges, as did its small area.02
The building consists of intersecting rectangular masses of different sizes tightly positioned in alignment with neighboring buildings on the three adjacent streets. The facade facing Yousef AlAzme Square incorporates an abstracted interpretation of a local traditional architectural element, the Muqarnas, integrated with the structure to form a continuation of the interior space.
The building now contains three government departments: the General Syrian Insurance Corporation, which is accessible from the main northern entrance and occupies the first five floors; the Syrian Real Estate Bank, which is accessible through an eastern entrance and occupies a central area on the ground and mezzanine floors; and finally, the Ministry of Economy and Foreign Trade, which occupies the western section and can be accessed through an entrance to the west from Al-Salhiya street.
01 “مبنى المؤسسة العامة للتأمين بسوريا،” عالم البناء، شباط 1993. [“Syrian Insurance Corporation building in Syria,” Alam Al Benaa [Building World Magazine], February 1993.]
02 روى حورانية، الدكتور المهندس يوسف أبو حديد عمارة بسيطة بنكهة محلية، بلا تاريخ. [Rawa Houraniah, Professor and Engineer Yousef Abu Hadid Simple Architecture With a Local Flavor, n.d.]
On the ground floor, small retail shops line up across the building’s facades, receding on the west to create a wider urban pathway. An entrance on the northern side of the building, in proximity to the corporation’s main entrance, serves as the gateway to the parking lot and various facilities like heating, air conditioning, and electricity rooms, along with storage units near the parking area.
The design prioritized the use of natural light to illuminate all interior spaces,03 which included using a large, central octagonal skylight that illuminates the mezzanine floors overlooking the central area. Office floors adopted an open plan design, a novel approach in Syria at the time,04 with the Corporation’s offices oriented towards the northeast to avoid direct sunlight.05 The third floor includes an auditorium with a capacity of 240 people, and the seventh and final floor features a recreational area with a restaurant, a cafeteria, and outdoor terraces.
The facade design differs depending on the orientation of each surface, the ones oriented towards the south are mainly designed to be solid and opaque to block direct sunlight, while eastern surfaces feature window walls. The placement of windows is arranged to ensure an even distribution of natural light. Additionaly, the arrangement of reflective glass and solid elements on the building’s facade creates an interplay of surfaces and reflections, causing a kaleidoscope effect where the building’s composition appears to change when viewed from different vantage points.
The building’s construction process was, fraught with difficulties, from the discovery of groundwater at the site to economic constraints during construction that made the initially planned granite cladding unattainable. As a result, an alternate source for cladding was found near Kassab (a city in the countryside of Latakia). The building was however granted an exemption from importation bans to allow the import of glass for the facades, and the reflective glass chosen for the project served the dual purpose of allowing natural light while limiting direct sunlight in the summer. Still, budgetary restraints were evident in the materials chosen for interior cladding and furniture.06
03 “مبنى المؤسسة العامة للتأمين بسوريا،” [“Syrian Insurance Corporation building in Syria.”]
04 حورانية، الدكتور المهندس يوسف أبو حديد عمارة بسيطة بنكهة محلية. [Houraniah, Professor and Engineer Yousef Abu Hadid Simple Architecture With a Local Flavor.]
05 “مبنى المؤسسة العامة للتأمين بسوريا،” [“Syrian Insurance Corporation building in Syria.”]
06 حورانية، الدكتور المهندس يوسف أبو حديد عمارة بسيطة بنكهة محلية. [Houraniah, Professor and Engineer Yousef Abu Hadid Simple Architecture With a Local Flavor.]
01 “مبنى المؤسسة العامة للتأمين بسوريا،” عالم البناء، شباط 1993. [“Syrian Insurance Corporation building in Syria,” Alam Al Benaa [Building World Magazine], February 1993.]
02 روى حورانية، الدكتور المهندس يوسف أبو حديد عمارة بسيطة بنكهة محلية، بلا تاريخ. [Rawa Houraniah, Professor and Engineer Yousef Abu Hadid Simple Architecture With a Local Flavor, n.d.]
03 “مبنى المؤسسة العامة للتأمين بسوريا،” [“Syrian Insurance Corporation building in Syria.”]
04 حورانية، الدكتور المهندس يوسف أبو حديد عمارة بسيطة بنكهة محلية. [Houraniah, Professor and Engineer Yousef Abu Hadid Simple Architecture With a Local Flavor.]
05 “مبنى المؤسسة العامة للتأمين بسوريا،” [“Syrian Insurance Corporation building in Syria.”]
06 حورانية، الدكتور المهندس يوسف أبو حديد عمارة بسيطة بنكهة محلية. [Houraniah, Professor and Engineer Yousef Abu Hadid Simple Architecture With a Local Flavor.]













