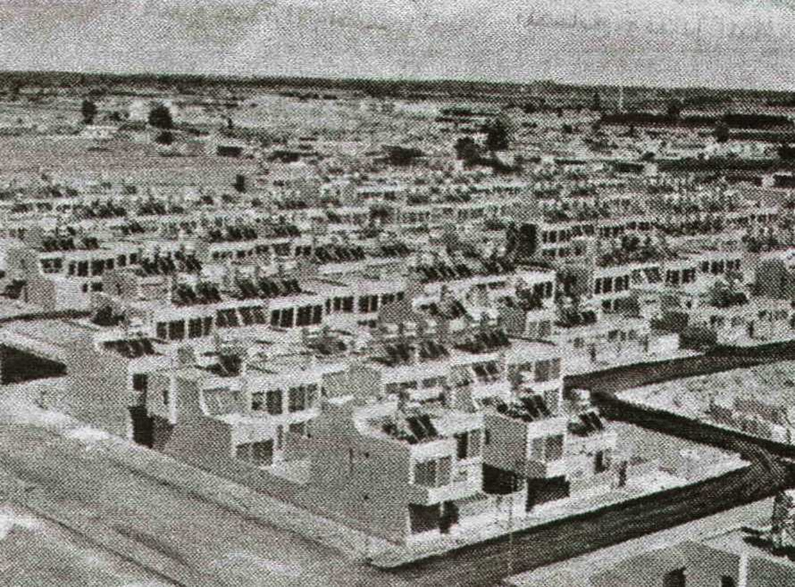Residential Complex for workers at Damascus International Airport

Architect: Mamoun AlWareh and Charles Kassab
Year: 1980
City: Damascus, Syria
Building use: Residential
Status: built
Team: Drawings: Bassam Sabour
In 1980, the Ministry of Housing and Public Utilities (now the Ministry of Public Works and Housing) organized a competition to design a residential suburb for workers in civil aviation. The resulting project was arguably the first housing project in the region to implement passive energy systems and one of the first such projects in the world. The project arose as a response to the pressing need present at the time to reduce the region’s dependence on nonrenewable energy sources as much as possible.01
The jury was comprised of the minister of Housing and Utilities at the time Prof. Nawras AlDakr, along with Prof. Rogeh Daba, Prof. Abd Al-Muneim Harbali, Prof. Raif Muhanna, and Eng. Farouk Rojolah. No first prize was awarded because none of the proposals fully complied with the competition’s requirements and restrictions. Two proposals did receive the second prize, however; the first was by Architects Mamoun AlWareh and Charles Kassab, and the second was by Architect Joseph Abu Hadid. The jury urged the winners to further develop their proposals, and eventually, AlWareh and Kassab’s developed proposal was implemented,02 but only after undergoing significant changes based on the jury’s feedback. These changes ranged from alterations to the arrangement of residential units, to what functions and facilities were included, to the distribution of services throughout the site. Unfortunately, only a small portion of the complex was ever constructed, and the project would not be realized as it had been planned.
01 Mamoun AlWareh, “Climate Appropriate Housing in the Field of Solar Energy in Residential Complexes” (paper presented at the Usage of Solar Energy in Architecture and Construction conference (translated), Damascus, 14-16, December, 1982).
02 Based on conference proceedings of the jury number 2/ 25 /365 held in 16/7/1980 and conference proceedings of the jury number 2 / 25 /366 held in 25/12/1980, courtesy of AlWareh.
Located in Sakka village in rural Damascus northwest of Damascus International Airport, the complex was intended to house 10,000 people in 2000 residential units along with the necessary amenities. It was conceived as an almost entirely pedestrian zone, with car circulation limited to a main street encircling the site and a single road leading to the service center at the heart of the complex, which was comprised of multiple structures that were linked together and offered commercial, governmental, educational, and cultural services.
The residential blocks spread across the site were made up of units that connected and interlocked to create courtyards and shaded urban pathways, with each block having its own elementary school, kindergarten, and shops on the ground floors of several residential units. There were six residential unit models in total, ranging in size but all included a courtyard. All units were oriented north-south, so shading elements for southern facades became a key feature in the design of the units.
There were two main passive energy elements implemented in all units. The first was a sloped glass roof that could be covered with wood or reed, situated in the center of each unit and covering a fifth of the general plan area. The second was a heat-conducting dark glass surface covering the southern wall of each unit to absorb solar heat. Both helped to maintain controlled ventilation and create an optimized microclimate throughout the year, no matter the season. To ensure the system would work as planned, specialized engineers closely monitored heat gain and loss as well as ventilation in each unit throughout the different design stages.03
03 Mamoun AlWareh, “Climate Appropriate Housing in the Field of Solar Energy in Residential Complexes.”
04 [Ibid.]
Guidelines for the solar energy system used in this project were developed with the help of specialist consultants and heavily drew from an experiment in designing affordable solar-system-dependent houses that AlWareh participated in alongside a group of architects and specialists from Sheffield University.04
Another element of passive design was making sure the units were properly insulated: floors were insulated by layering clay flooring underneath the concrete layer, walls were insulated by leaving a 5-centimeter gap between two layers of concrete blocks, and roofs were insulated by leaving a 5-centimeter gap on top of the concrete finish to allow for air circulation before the moisture insulation layer. Double glazing was also employed to regulate indoor temperatures more effectively.
Aside from ecological concerns, this project was designed with cost-effectiveness in mind, addressed by the architects through their choice of inexpensive, locally produced materials that didn’t require complex construction methods. Still, when construction was underway, carried out by ‘the General Company for Engineering Studies’, most of the basic facilities were scrapped along with the service center. Ultimately, only a small portion of the complex, 500 units out of the planned 2000, was actually built, and these units were not constructed properly.
Add to that the fact that residents were not instructed on managing the passive energy system, and the project ended up being greatly hindered both in quality and efficiency.05
05 According to AlWareh.
01 Mamoun AlWareh, “Climate Appropriate Housing in the Feild of Solar Energy in Residential Complexes” (paper presented at the Usage of Solar Energy in Architecture and Construction conference, Damascus, 14-16, December, 1982).
02 Based on conference proceedings of the jury number 2/ 25 /365 held in 16/7/1980 and conference proceedings of the jury number 2 / 25 /366 held in 25/12/1980, courtesy of AlWareh.
03 Mamoun AlWareh, “Climate Appropriate Housing in the Field of Solar Energy in Residential Complexes.”
04 [Ibid.]
05 According to AlWareh.

























