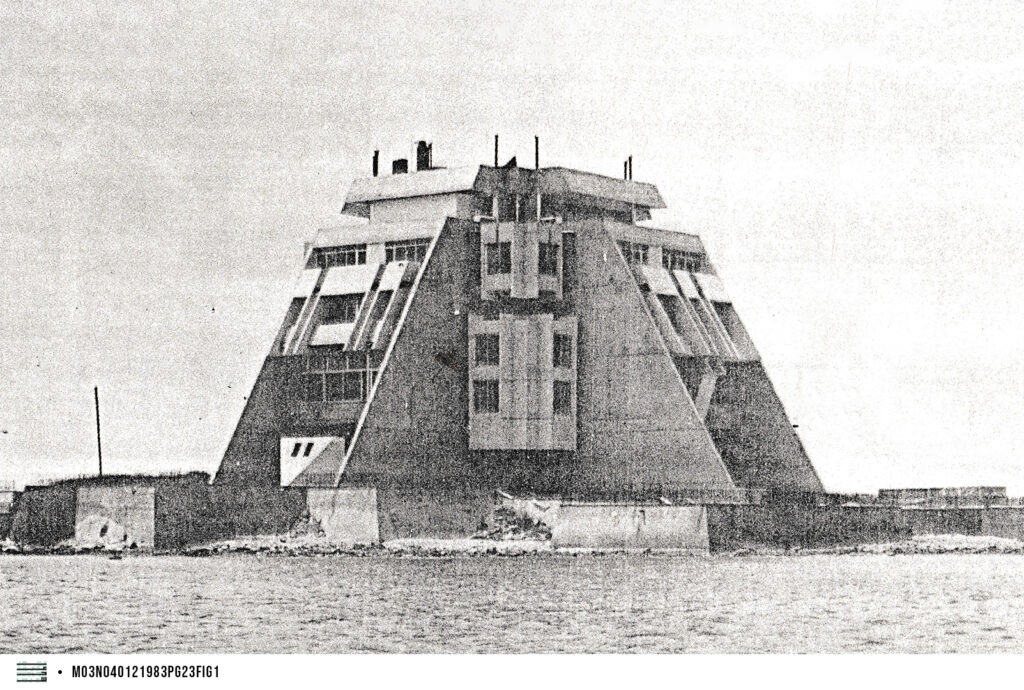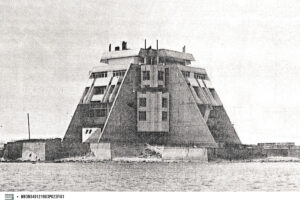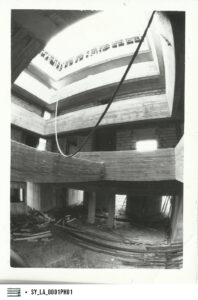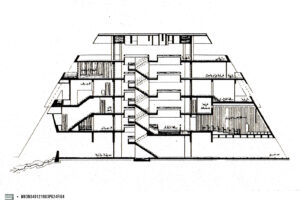The Center for Marine Research

Architect: Bourhan Tayara (Arab Engineers and Architects firm)
Year: 1971 – 1980
City: Latakia, Syria
Building use: Educational
Status: built
Team: –
The Center for Marine Research was established following legislative decree number 2 of the year 1971 and later placed under the administration of Tishreen University, the public university of Latakia, in 1987. In 2000, The Center for Marine Research was transformed into The Higher Institute of Marine Research by legislative decree 426.01
The project was situated at the head of Ras Ibn Hani Bay on the northern coast of Latakia near the Phoenician historical site of ‘Ugarit’, opposite the Blue Beach (or Karnak) coast, in a tourist area containing multiple hotels. The site was chosen after a one-year extensive scan of the Syrian coast because it offered optimal conditions for scientific research. The site ground was wide, flat, and rocky, with views towards the east, west, and north on a generally western-oriented coast. The aim was to design a cultural landmark that would serve as a symbolic connection to the scientific community across the Mediterranean.02
01 “Higher Institute for Marine Research,” n.d., LINK
02 رغد قبلاوي ودانيا الآغا، “مقابلة مع أ.د.م. برهان طيارة،” مجلة 22، آذار 2015. [Raghad Qablawi and Dania AlAgha, “Interview with professor and architect Bourhan Tayara,” Twenty-Two 22 Architectural Magazine, March 2015.]
The building consists of eight trapezoid-shaped ‘Beton Brut’ walls arranged around a square atrium that forms the core, from which four wings extend outward creating the shape of a pyramid trunk, with two cubic volumes attached to the main body of the structure at each intersection of its walls. The roof, resting on receding elements, gives the impression of floating in the air.
The design of the building, whether in terms of spatial arrangement or aesthetics, emerged as a response to the research center’s needs, and embodied the architect’s attempt at articulating a vision of contemporary architecture suitable for Syria.03 The imposing walls conveyed order and balance, providing a sense of safety for workers in the face of the turbulent sea. Additionally, the architect described the reflection of the building on the seawater as resembling floating sails on the water’s surface.04
The building has four floors plus a mezzanine above the first floor and a covered terrace on the roof. The plan consists of two identical wings intersecting in an inner atrium that extends from the ground floor to the roof and contains a central staircase. Natural ventilation circulates from the atrium into other parts of the building, except the laboratories, where strict temperature and humidity control is required.05
03 See “Archnet > Site > High Institute of Marine Research,” n.d., LINK
04 قبلاوي والآغا، “مقابلة مع أ.د.م. برهان طيارة.” [Qablawi and AlAgha, “Interview with professor and architect Bourhan Tayara.”
05 “Archnet > Site > High Institute of Marine Research.”
The ground floor contains the main entrance, accessible through the western wing. It also houses machine rooms (for equipment, generators, gas, air pressure, and a conversion center) in the northern and southern wings. The last wing, the eastern wing that overlooks the sea, contains a showroom designed to feel like an extension of the beach, with seemingly no separation between the inner space of the showroom and the rocky seashore.
On the first floor, there is a large amphitheater with the capacity to seat 150 people; four meeting and research halls; a workshop space with an attached storage room; restrooms; and the administration section, which includes the secretariat, the registration office, and the staff offices situated in the intersections between each two wings.
The mezzanine contains a projection room above the amphitheater, a storage room, and film processing and printing rooms on its sides. In addition, it houses the researchers’ offices, connected with the dry laboratories below through an inner stairway. This floor also features an internal balcony that overlooks the atrium.
On the second floor, all rooms in the four wings are split into two levels, with the second level descending a few steps to create a sloped ceiling for the rooms below, and opening into an external balcony. This floor contains wet laboratories, a reading hall, and a dining hall along with necessary amenities.
The third floor contains accommodation for researchers, dormitories for resident postgraduate students (separate bathrooms and balconies included), and four lounges.
As previously mentioned, The final floor of the building, the roof, features a semi-covered terrace.
Each floor has an internal balcony that offers views of the atrium, which serves organizational, social, and climatic functions while facilitating access and maintaining visual continuity.06 The atrium is covered by ceiling decorations reminiscent of reflections on the seawater.07
The building’s design provides structural stability in the face of strong coastal windstorms.08 It also showcases truth to materials through the use of Beton Brut (exposed concrete walls), which were treated with a transparent coating to protect against humidity. However, the entire structure was painted white at a later point.
06 “Archnet > Site > High Institute of Marine Research.”
07 “مبنى مركز الأبحاث البحرية : بمدينة اللاذقية الجمهورية العربية السورية،” عالم البناء، كانون الأول 1983. [“Center of Marine Research in Latakia, Syria,” Alam Al Benaa [Building World Magazine], December 1983.]
08 “Archnet > Site > High Institute of Marine Research.”
01 “Higher Institute for Marine Research,” n.d., LINK
02 رغد قبلاوي ودانيا الآغا، “مقابلة مع أ.د.م. برهان طيارة،” مجلة 22، آذار 2015. [Raghad Qablawi and Dania AlAgha, “Interview with professor and architect Burhan Tayara,” Twenty-Two 22 Architectural Magazine, March 2015.]
03 See “Archnet > Site > High Institute of Marine Research,” n.d., LINK
04 قبلاوي والآغا، “مقابلة مع أ.د.م. برهان طيارة.” [Qablawi and AlAgha, “Interview with professor and architect Burhan Tayara.”
05 “Archnet > Site > High Institute of Marine Research.”
06 Ibid.
07 “مبنى مركز الأبحاث البحرية : بمدينة اللاذقية الجمهورية العربية السورية،” عالم البناء، كانون الأول 1983. [“Center of Marine Research in Latakia, Syria,” Alam Al Benaa [Building World Magazine], December 1983.]
08 “Archnet > Site > High Institute of Marine Research.”











