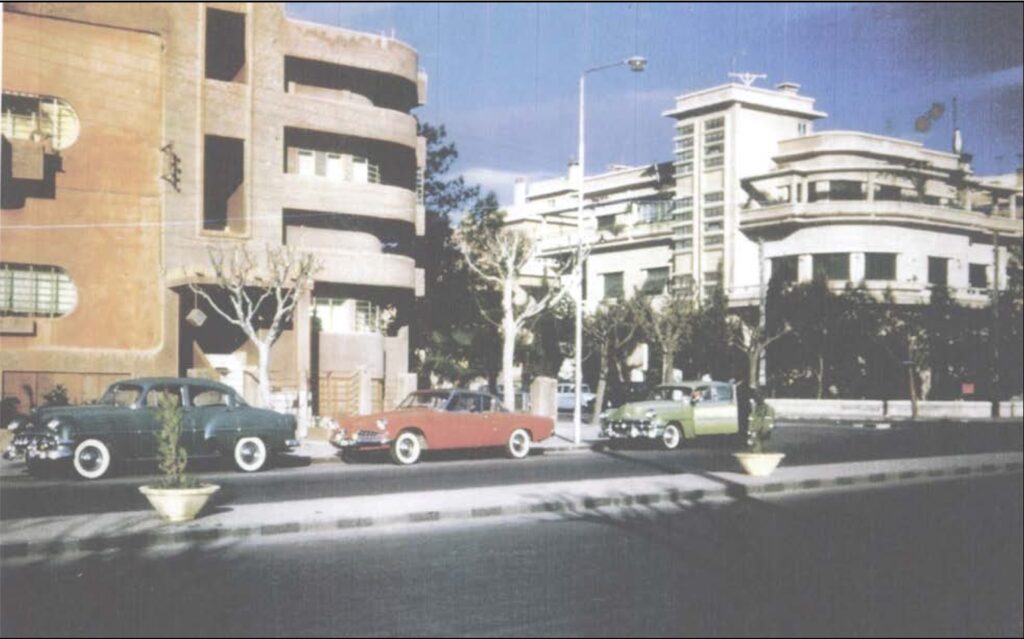Villa Shoura

Architect: Nazir Shoura
Year: 1945
City: Damascus, Syria
Building use: Residential
Status: built
Team: site engineer: Mounib Dardari
In 1945, Al-Jalaa, or Abu Rummaneh Street was built as part of the proposed urban expansion outlined in the Danger-Ecochard master plan for Damascus. This district saw the rise of modern private residences, including ‘Villa Shoura,’ a residential building designed by Syrian Architect Nazir Shoura and owned by the Shoura family. The construction permit for the Villa was issued in 1945.
The site is located at the intersection of Al-Jalaa’ and Almahdi Ibn Barakeh streets in the Abu Rummaneh district, at a corner that overlooks AlMadfaa’ park, surrounded by similarly low-rise residential buildings. The building mass is simple: an extruded rectangle with rounded corners penetrated by the stairwell in the middle of the main facade.
The building has only three floors: a basement, a ground floor, and a first floor. It can be accessed through the main entrance on the northeastern side. Both the ground and first floors accommodate single apartments that span the entire floor with almost identical plans. Each apartment is equipped with two entrances; a main one that opens onto a lobby that leads to the office, the first living room, and the dining room; and a secondary entrance that opens up to a more private area of the house which includes the bedrooms, along with the service area that contains the bathroom and the kitchen. Additionally, each apartment features two mezzanines, 2.1 meters high, the first located above the service area that can be accessed through a staircase in the lobby, and the second located above a portion of the office and its balcony.
The most notable feature of this building was the extensive use of circular shapes in the design, from the plans to the ribbon openings with semicircular endings to the circular balconies that wrapped around the corners from one facade to the other, establishing a visual continuation with the surrounding low-rise buildings, while the horizontal openings maintained visual balance with the verticality of the stairwell. The mezzanine floors in both apartments are visible on the northeastern corner of the building, giving the impression that there are 4 floors above ground instead of 2 with low ceiling heights.
The facades are notably devoid of ornamentation, but all of the original iron window grills are painted crimson, matching the facades which were covered in crimson-colored concrete spray, with accents in a lighter-colored plaster. However, due to the peeling and cracking of the plaster over time, some brickwork in the northern façade got exposed.
The building was frequently connected with the “Bauhaus” architectural style owing to its distinguishing features and high-quality craftsmanship, which included some of the furniture and ironwork in the apartments (such as the internal stair rail) all created by the architect himself.01 Unfortunately, the building went through numerous changes throughout the years that have had a detrimental influence on it. For example, the building’s setback, originally the ground floor’s garden, was converted into commercial space, and a new apartment was built on the roof, both entirely foreign to the original design.
01 هلا الطرزي، “نموذج لفِيلّا سَكنيّة في بداية النصف الثاني من القرن العشرين (فِيلّا شورى)” (أطروحة ماجستير، جامعة دمشق ومركز الدراسات العليا لترميم المباني التاريخية والحفاظ على المواقع الطبيعية والأثرية والعمرانية، 2009). [Hala AlTarazi, “A Residential Villa Model at the Beginning of the Second Half of the Twentieth Century (Villa Chora)” (MArch thesis, Damascus University and Cité de l’architecture et du patrimoine, 2009).]
01 هلا الطرزي، “نموذج لفِيلّا سَكنيّة في بداية النصف الثاني من القرن العشرين (فِيلّا شورى)” (أطروحة ماجستير، جامعة دمشق ومركز الدراسات العليا لترميم المباني التاريخية والحفاظ على المواقع الطبيعية والأثرية والعمرانية، 2009). [Hala AlTarazi, “A Residential Villa Model at the Beginning of the Second Half of the Twentieth Century (Villa Chora)” (MArch thesis, Damascus University and Cité de l’architecture et du patrimoine, 2009).]

















